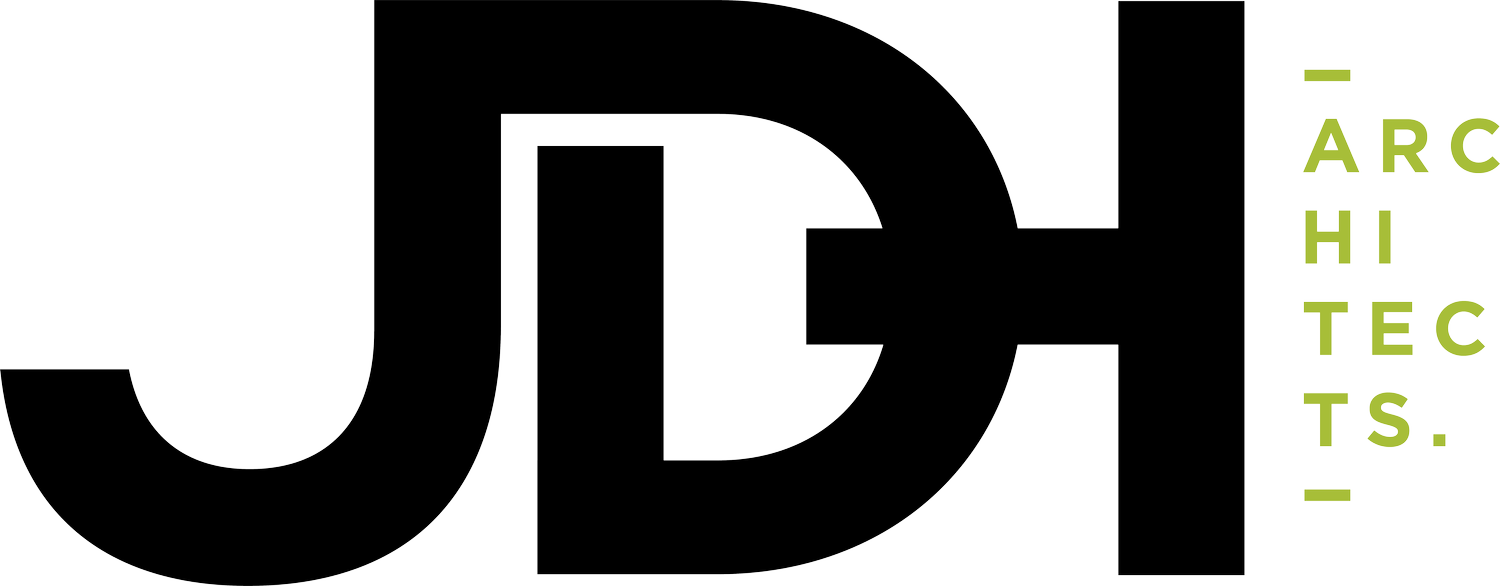St Ives High School STEM Block
This project involved a complete renovation of the 2-story TAS building at St. Ives High School, which was established in 1964 in the Ku-Ring-Gai area. The ground floor now houses wood tech, metal tech, and design and technology, while art and music are on the upper level, forming a STEM hub. With 947 students and 59 staff, the school aims to support innovative STEM education through a modern learning space that prioritizes natural light and airflow. The building's layout has been reorganized to promote collaboration and flexible learning, integrating various subjects to address real-world issues with hands-on activities. The refurbished areas are designed for agility and teamwork, enhancing both learning experiences and the wellbeing of students and teachers.
Client | St Ives High School






