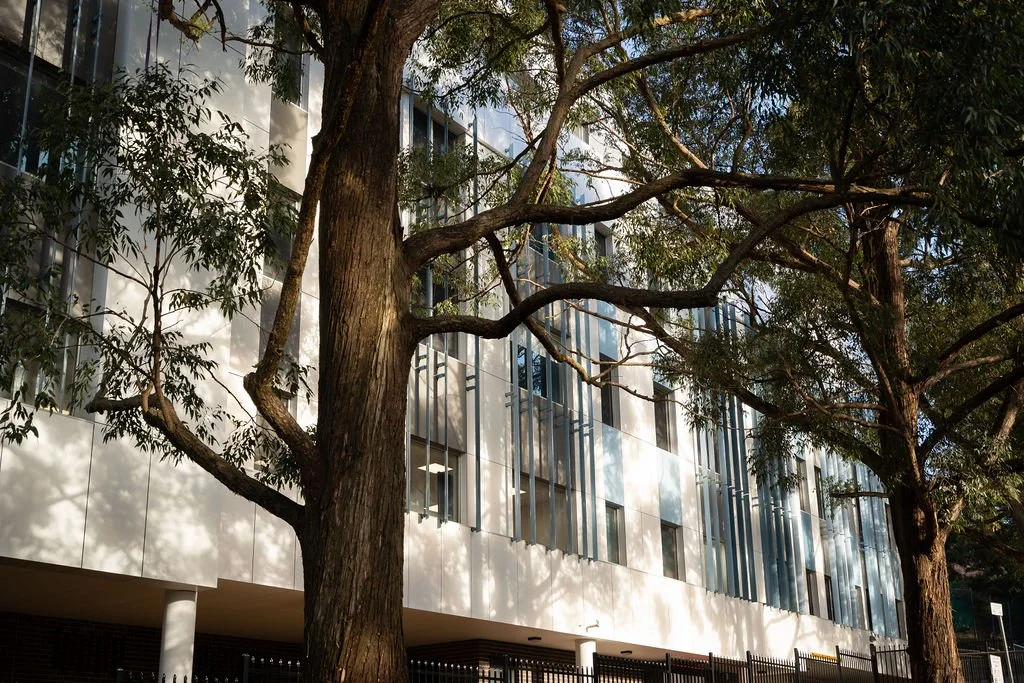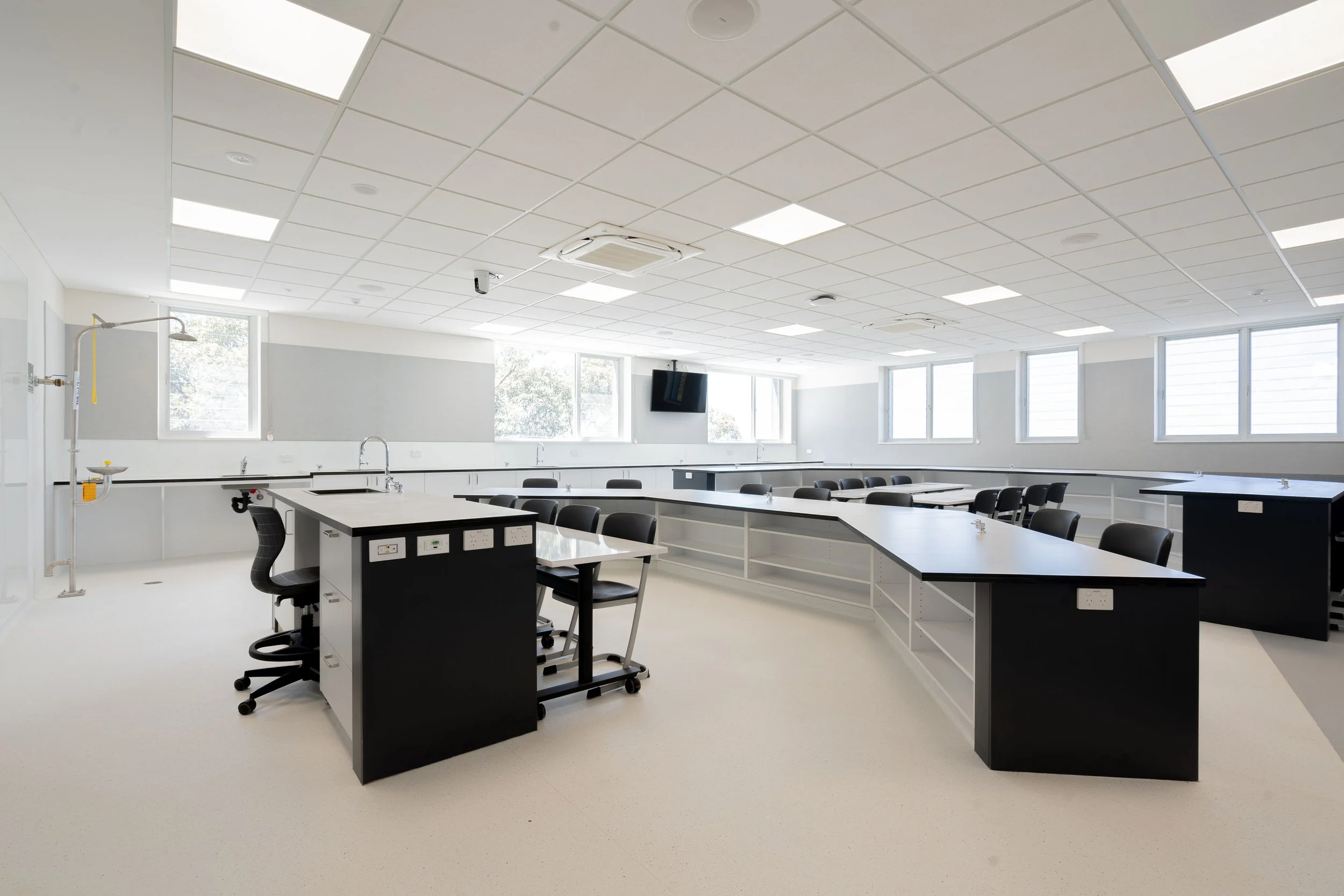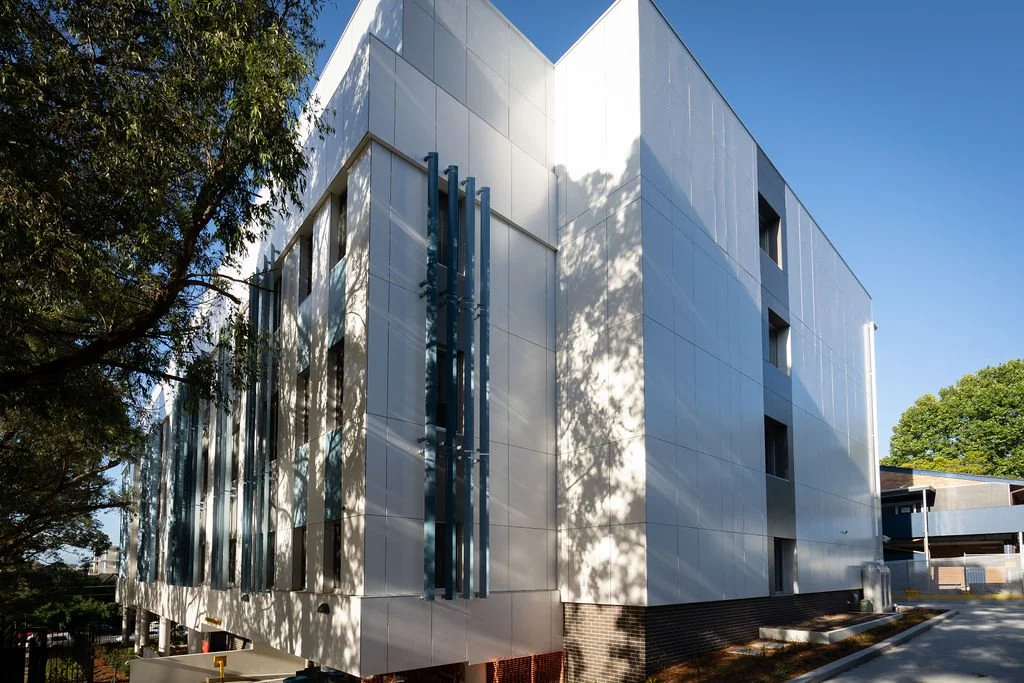St Patrick’s College, Sutherland
St Patrick’s College 5 Storey Learning Hub was designed to support modern education while promoting community involvement and sustainability. This secondary school will accommodate 850 students and features flexible spaces for different learning groups, including sub-schools and grade-level clusters. The design includes two floors for general learning, positioned between specialized areas for subjects like science, technology, and the arts. The project aims to enhance the learning experience for the entire community through shared facilities and collaboration in developing educational programs.
The ground floor serves as a public area for the school, resembling a town square with spaces for civic and cultural activities centered around a communal gathering spot. Each Learning Community on Levels 1 and 2 offers various settings that encourage diverse learning. Level 4 includes science labs designed for a wide range of activities and flexibility. Specific facilities support theory, design, and presentation, while student and staff amenities are accessible on each floor, complemented by vibrant circulation stairs throughout. Overall, this facility blends learning and multipurpose spaces to benefit both SPC and the community at large.
Client | Sydney Catholic Schools











