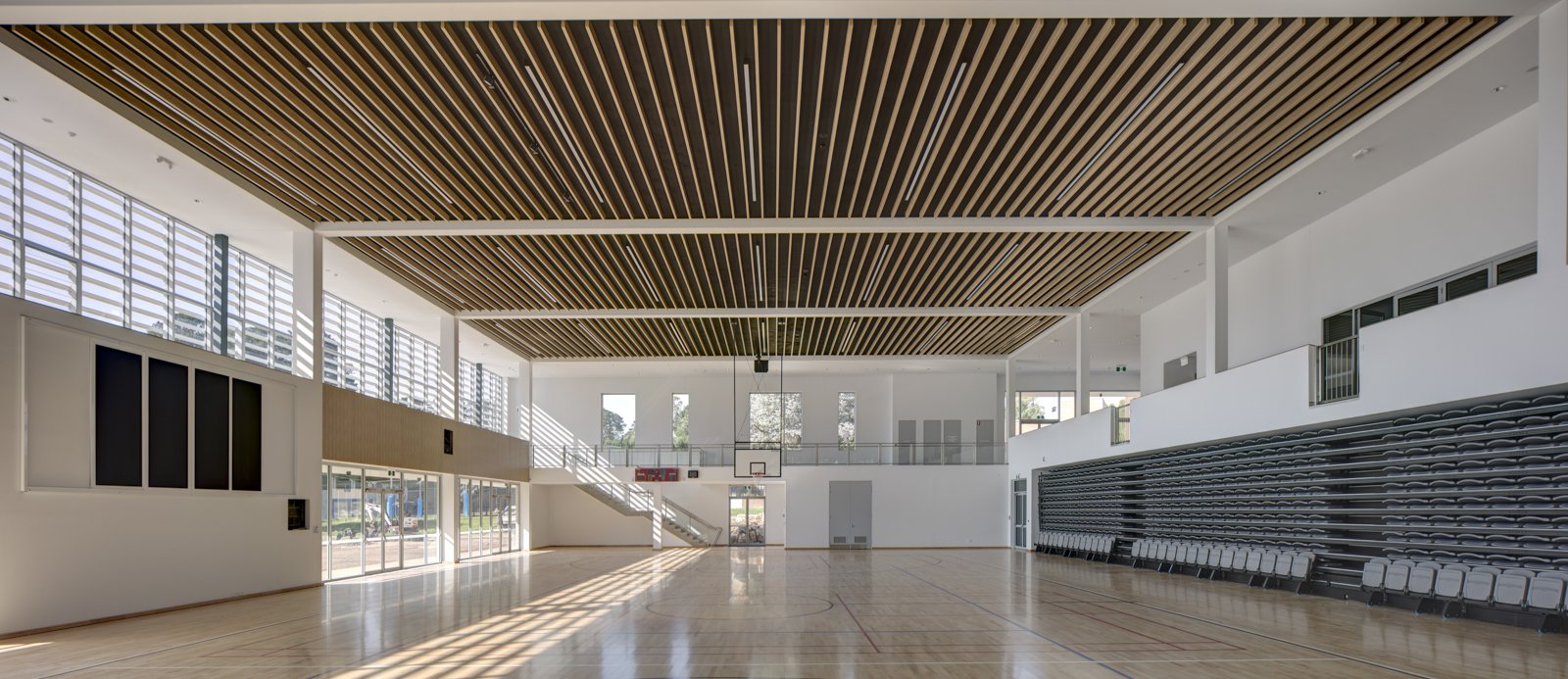Chevalier Sports Hub
The new multi-purpose hall at Chevalier College is designed elegantly within the existing campus in the Southern Highlands of NSW. After two years of working with project stakeholders and the community, JDH created adaptable spaces for various uses. The building is 2-3 stories tall, combining beauty with functionality. Its design emphasizes flexibility and is integrated with the campus and public areas. Natural light and airflow enhance the interior, while large glass doors open to creative spaces and green playing fields, promoting well-being and a connection to nature. The building includes sustainable features like passive heating and cooling, solar shading, insulation, and water harvesting, reflecting the College’s commitment to the environment. The facility meets educational needs while fostering a sense of community and connection. Overall, it stands out as an accessible, secure, healthy, and productive space that achieves its goals with minimal environmental impact.
Client | Chevalier College









