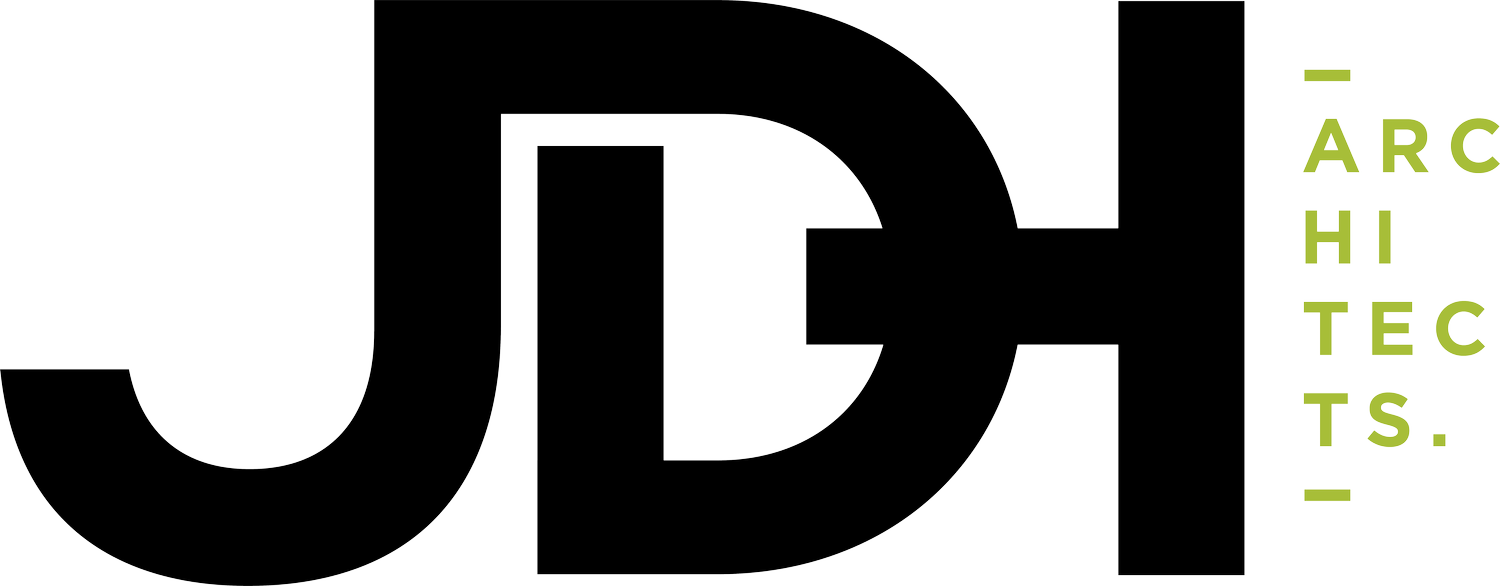St Michael’s Daceyville
This project aimed to upgrade Block A, relocate the carpark, and redesign the new three-story Block C at St. Michaels Catholic Primary School in Daceyville. A masterplan was created for the entire site to improve educational delivery, property use, and infrastructure, while identifying areas for refurbishment. Our initial brief included a masterplan with three phases of work to accommodate a primary school for Kindergarten to Year 6, anticipating an increase in student enrollments. The goal was to create modern teaching spaces connected by year groups, equipped with updated technology to enhance teaching methods, which also included upgrades to the staff facility.
Client | Sydney Catholic Schools









