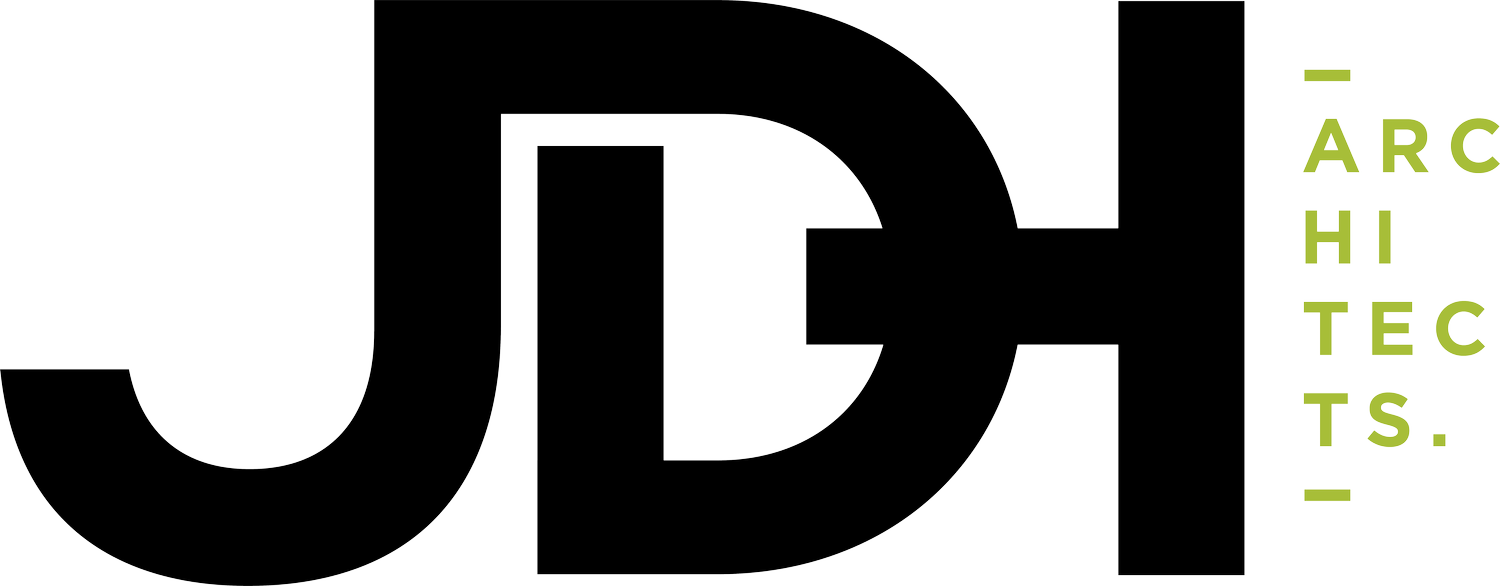Merrylands Public School
A new three-storey learning hub and updated administration areas support collaboration, combined activities, and indoor-outdoor connections. The 'Tree House' concept centers on an ancient gum tree, a symbol of the community. The design focuses on sustainability with solar energy, natural ventilation, and durable materials. JDH's site plan creates a welcoming public space that celebrates community ties. There are ten modern learning spaces, including areas for break-out sessions and creative work. Improved wireless technology enhances connectivity, and clear signage aids navigation. This pleasant environment encourages calmness, surrounded by landscaping and preserved trees. The building respects nearby heritage structures and outlines site boundaries. Officially reopened by Premier Gladys Berejiklian in 2019, it represents modern education while fostering engaging spaces for learning and community activities.
Client | NSW Department of Education







